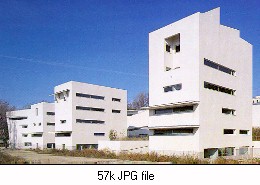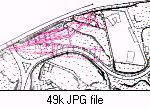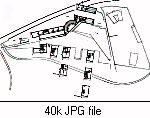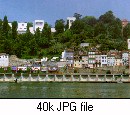
 The building for the Faculty of
Architecture at the University of Oporto is located in a
sector of the university known as Pole 3. The area set
out in the Master Plan is bounded to the north and south
by the exits from the Arrabida Bridge and the Panoramica,
to the east by the wall of the Quinta da Povoa and to the
west by an access route to Campo Alegre.
The building for the Faculty of
Architecture at the University of Oporto is located in a
sector of the university known as Pole 3. The area set
out in the Master Plan is bounded to the north and south
by the exits from the Arrabida Bridge and the Panoramica,
to the east by the wall of the Quinta da Povoa and to the
west by an access route to Campo Alegre.
 The building, construction of which was
based on the Preliminary Programme supplied by the
Rectory of the University of Oporto, covers a total area
of 87,000 m2. The different areas of the programme are
distributed across two wings, each housing several
volumes (designated A, B, C, D, E, F, G and H), which are
interconnected in different ways:
The building, construction of which was
based on the Preliminary Programme supplied by the
Rectory of the University of Oporto, covers a total area
of 87,000 m2. The different areas of the programme are
distributed across two wings, each housing several
volumes (designated A, B, C, D, E, F, G and H), which are
interconnected in different ways:
The structure converges westwards, clearly marking the main entryway to the triangular enclosure at the heart of the installations. The "Western Doorway" of this enclosure is situated at the vertex of a triangle oriented towards the parking area in the plan.The base of this triangle corresponds to the stone walls adjoining the Quinta da Povoa, which, just outside, regulate the area's complex topography. Small interventions organise the relationship between the Quinta da Povoa and the new building, leading towards the doorway at the entrance to the Carlos Ramos pavilion.
 The fragmentation of the southern wing
results in various openings with views over the river and
its southern bank, without prejudicing the spatial
density of the triangular enclosure. In the north wing,
however, the structure is uninterrupted and acts as a
noise barrier, helping to provide a degree of acoustic
protection.
The fragmentation of the southern wing
results in various openings with views over the river and
its southern bank, without prejudicing the spatial
density of the triangular enclosure. In the north wing,
however, the structure is uninterrupted and acts as a
noise barrier, helping to provide a degree of acoustic
protection.
 The first floor of the volumes in the
south wing (E to H) corresponds, for topographical
reasons, to a level three metres lower than the central
enclosure (level 57.50). This floor is lit and ventilated
via courtyards situated at the same level to the east and
west of each volume. On the northern side, the four
volumes are served by a continuous windowed gallery. The
24 professor's rooms are located on this first floor,
with an office area in volume H, as well.
The first floor of the volumes in the
south wing (E to H) corresponds, for topographical
reasons, to a level three metres lower than the central
enclosure (level 57.50). This floor is lit and ventilated
via courtyards situated at the same level to the east and
west of each volume. On the northern side, the four
volumes are served by a continuous windowed gallery. The
24 professor's rooms are located on this first floor,
with an office area in volume H, as well.
There is an interior connection between the two wings which, at the "Western Doorway", directly connects the professor's offices with the distribution atrium of the Secretary's Office and Management Department. The volumes in the north wing (A to D) are located at level 57.50 and interconnect in a more complex and complete manner, with the exception of volume A (canteen and social area). This is an isolated structure which precedes and prepares the access to the inner enclosure of the building, a privileged relationship sector with the exterior.
The dimension, number of floors and implantation area of the different volumes vary according to the programme's articulation requirements and so as to control the profile defined by the new and old buildings of the Faculty.
Álvaro Siza, Oporto, 1989
Editorial Blau, Lda.
Av. Marques de Tomar, 68 - 4A
Lisbon, Portugal
Tel: +351-1-797-9912 Fax: +351-1-793-8341
E-mail: Blau webmaster