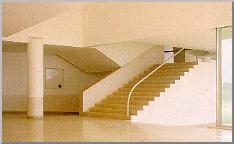THE SETUBAL COLLEGE OF EDUCATION

Álvaro Siza, Setubal,
Portugal: 1986-1993
"This is an intriguing work. Because of
its extreme beauty, albeit a beauty in which disorder shows
through, beyond and beneath the calm. Because of the confusion
its very existence unleashes... In stark contrast to the
whiteness, number and reason, forms emerge that are negative,
threatening: a sombre face anthropomorphically designed on the
façade of a projecting staircase; a slowly uncurling sea
creature that might at any moment retreat back into its shell,
closing off access to the interior; a structural collapse,
freeze-framed in a given moment of its fall; the inescapable
presence in the background of two towering stacks, factory
chimneys vomiting forth their black, soon-to-be-breathed smoke.
The contorted, knotted branches of a cork tree rising to meet the
sky."
Excerpt from "Analysis of a Project -
The Setubal College of Education" in Álvaro
Siza, 1986-1995.
 CONTENTS:
CONTENTS:
 Siza on
Setubal (1) - radio interview
Siza on
Setubal (1) - radio interview  Siza on
Setubal (2) - shortened article
Siza on
Setubal (2) - shortened article  Setubal
Gallery
Setubal
Gallery  Blau
Monograph Series - "Álvaro Siza:
1986-1995"
Blau
Monograph Series - "Álvaro Siza:
1986-1995"
On the very same day that the National
Prize for Architecture was awarded, I received a phone call from
a radio station asking for a statement. The interviewer asked me
for a quick, superficial description of the winning building.
"Without photographs or pictures of any sort, that's just
about impossible", I replied. "But here goes..."
The two floors of the Setubal College of
Education are built on the foundations of a U-shaped structure.
The classrooms open onto a grass-covered courtyard, connected by
an encircling gallery. The entrance between the interior and the
courtyard is accessible from both floors. Special volumes (the
auditorium, music room, gymnasium and others) are tethered to the
U-shaped structure, like boats moored to a quay, volumes free to
take on the form and dimensions suitable for each function,
autonomous bodies that are part of a whole.
These "vessels" are separated
by different sized courtyards, the busiest of which, formed by
the canteen, the library and the atrium, overlooks a stunningly
beautiful nature reserve. A previously unannounced motorway now
cuts unexpectedly across this reserve.
The main entryway to the building is from
the top of the main courtyard. At the opposite end, next to the
entrance and exactly in the centre of the courtyard, the
tranquility of the lawn is shattered by the powerful - and for me
unexpected and redemptory - presence of a cork tree, which I like
to think of as secular. Behind its outstretched branches, the
antechamber breaks up the straight lines. Sometimes fate is kind
to us.
Experience regarding this type of school
has shown the need for a programme approach that, while rigorous,
allows for flexibility in the use and articulation of spaces.
What is therefore required is a very simple distribution system
and modulated structure that, at a future time, will enable
certain areas to be easily changed or others to be easily
created.
Two two-storey wings flank the approach
to the atrium of the building. This ample transverse space
constitutes a central nucleus from which the distribution
galleries extend and from which larger areas are reached (the
canteen, CDI, CRE). The Amphitheatre, Music Room and Gymnasium
are positioned along the NW elevation and are reached from the
respective longitudinal walkway.
This H-shaped complex finishes towards
the SW in a long platform that is slightly elevated in relation
to the surrounding farmland, and is also accessible from the
existing pathway to the SW.
Other programme areas (garage and service
area, guest lodgings) are independent pavilions separate from the
main building.
Special attention has been paid to
keeping both construction and maintenance costs down. In general
terms, project strategy has been to adopt a modulated orthogonal
system which ensures simplicity, economy and systematic nature of
detail.
 SETUBAL GALLERY
SETUBAL GALLERY
 Photographs (7)
Photographs (7)
 Drawings and details (4)
Drawings and details (4)








Editorial Blau, Lda.
Av. Marques de Tomar, 68 - 4A
Lisbon, Portugal
Tel: +351-1-797-9912 Fax: +351-1-793-8341
E-mail: Blau webmaster

